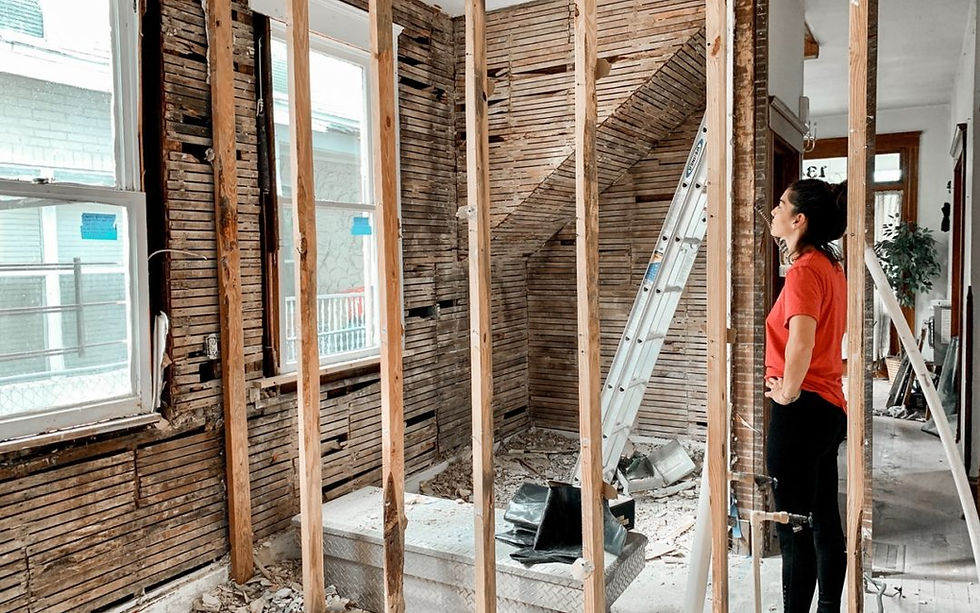Your Guide to the regulatory process for new homes, additions, and significant remodelling projects
- kamil1922
- Dec 1, 2023
- 4 min read
Updated: Jan 17, 2024

Planning to build your forever home or significantly remodel and expand your existing home? If so, you will need to know about the various regulatory processes, reviews, approvals, and permits required for the success of your project.
Gaining approvals and permits for any building project is often a tedious and convoluted effort that requires expertise and experience. Your architect will be an invaluable guide throughout this part of your new home or remodel journey. That said, by knowing what is involved it will take an enormous weight off your shoulders and, together with your architect, will help you navigate the process more smoothly.
Insider Tip:
Your architect should be well-versed in the regulatory approval and building permit process. They need to be knowledgeable, organized, and thorough. They should have a track record of success and be regarded by the local regulatory authorities as knowledgeable capable, and to always exhibit a professional demeanor.
It is best to see the regulatory process as two distinct efforts:
Land use and Zoning approvals
Construction permitting
Land use and Zoning involves several layers of reviews and approvals by regulatory officials at your local and county levels. Land use laws cover what types, usages and improvements are permitted on your property. Zoning statutes establish certain physical constraints and determinates as to those permitted uses and improvements.
Your architect will discuss with the local zoning office, city hall, planning board(s) or commission(s) the various constraints and determinants relating to your property and the design of your new home, addition or remodel project. You must obtain these regulatory approvals before you build. These approvals are different than a building permit, which is covered later in this guide.
Insider Tip:
Begin at the beginning! Before you purchase land for a new home or begin designing your addition or remodel, have your architect review and advise you as to the constraints and determinants of the local land use and zoning statutes and requirements.
Approvals are often contingent on a public review and comment period followed by a public hearing. Mandated hearings let community members voice their opinions and concerns about proposed projects in their neighborhood. Your architects’ clear and professionally prepared project presentation is designed to put the community’s mind at ease by showing that their interests are not being compromised by your project, but rather your project is adding value to the community. It is important to be prepared for all of the community’s questions that might arise during the public hearing.
Insider Tip:
Your architect should ask that you introduce yourself and your family to the commissioners at the hearing and briefly state why you are excited to be part of their community and what this project means to you. This personalizes your request and strengthens your relationship with the community.
Depending on the project and its location, additional approvals may be needed from local, state, or federal agencies, such as:
HOA (Home Owner’s Association)
Fire Department
Police Department
Public Works Department
Department of Water and Power
Health Department
Air Quality Management District
Coastal Commission
Historic Preservation Commission
Environmental Protection Agency
Regional Planning Department
Building permits are required for all new home construction, additions, and significant remodeling projects. A building permit is a legal document issued that allows construction to commence on your project. Building permits ensure that your new home, addition, or remodeling project meets important ordinances and requirements addressing various health, energy, safety, and environmental issues for the wellbeing of your family and to protect your investment.
Insider Tip:
Even small rules and regulations can impact your design and permit application. Have your architect ensure your proposed design and building permit application is in compliance with the local ordinances and covenants.
Building Permits are the way in which the regulatory system checks for technical compliance with the codes and ordinances adopted by your city, county and State that govern construction means, methods, and materials. The most common is the International Building Code (IBC). These codes address structural and safety issues and are inclusive of other codes, such as the International Plumbing Code and the National Electric Code. Your architect will be responsible for citing the applicable codes and ordinances and designing within their parameters. Many codes are available online, but your city or town will have a local building codes department if you want more information.
Insider Tip:
You architect or your builder should apply for permits well in advance of your planned construction start date. Generally multiple department reviews are required, which take time. It is not unusual for reviewers to request clarifications and revisions to your submittal documents. Such requests by the city should be answered thoroughly and promptly by your architect and builder.
Your building permit submission will generally be handled by the builder and starts at the building department, where the clerk will accept your application and fee, verifying that all required documents are included. Typically, a permit application for new home, addition or significant remodel will include:
Site plan, grading plan, and landscape plan
Demolition Drawings and Notes
Structural Drawings and Calculations
Architectural Floor Plans
Architectural Sections, Details and Notes
Architectural Elevations, Details and Notes
Architectural Millwork Details and Notes
Finish Schedules and Notes
Door and Window Schedules and Details
Mechanical Drawings and Energy Calculations
Electrical Drawings and Load Calculations
Plumbing Line Drawings
Technical Specifications
Various Local Compliance Forms
Insider Tip:
Understand the rules. Take the application steps in the right order. Know what you need for each review and approval before you make a submittal.
In most cases, the drawings, specifications, and calculations submitted for building permit review will need the signature and stamp of a registered architect. Having your architect on board from the beginning will save you time, and money, reduce stress and make your new home, addition, or remodel journey more enjoyable and rewarding.




Comments