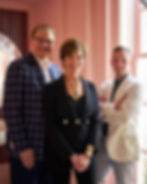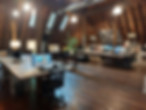where craft and design combine
About Us

Our new Architectural and Interior Design studio is located within the working portion of the A B Dick estate. Built in 1902, designed by Architect James Gamble Rogers, it is named after Westmoreland County, Pennsylvania where A B Dick and his wife Mary met and wed in 1892. Tree lined lanes and sweeping lawns embrace four classically assembled structures in the French Renaissance Revival style. The Coachman’s cottage, Caretaker’s cottage, Carriage barn and Potting shed are an American tapestry of historic presence and provenance. Each structure is artfully joined to the landscape by blue stone and brick walkways winding through lush and varied gardens. The 4,000 sqft loft tucked within the majestic Carriage barn is the new creative center of the STUDIO @ Westmoreland Farm™.
VIEW the STUDIO

Image: From Left to Right; R.Nicholas Loope, Lynne Beyer, Kamil Kapica, Architect in Training

Located within the working portion of the A B Dick estate in Lake Forest, Illinois husband & wife design team, R. Nicholas Loope, FAIA (Ryc) and Lynne Beyer, bring the STUDIO @ Westmoreland Farm™ to Chicago and its North Shore communities. Ryc, an architect and licensed general contractor began his career in the offices of the renowned American architect Charles Moore before establishing his eponymous firm in 1979. Ryc, who is NCARB certified, actively licensed in numerous states, brings his extensive experience including serving as the President and Principal Architect of the Frank Lloyd Wright successor firm Taliesin Architects with contributions to more than 450 projects across the globe. By his side, Lynne is a second generation, award-winning Interior Designer. Her portfolio includes a wide array of award winning projects for luxury residential and boutique hospitality projects, including the Condé Nast award-winning Sanctuary Resort and Spa on Camelback Mountain in Paradise Valley, AZ. Together, Lynne and Ryc are excited to return to the Midwest and launch their next chapter, the STUDIO @ Westmoreland Farm a North Shore Chicago Architecture, Interior Design, Historic Preservation, Restoration, Remodel, and Custom residential and hospitality design firm. This new bespoke design firm is sure to reveal their best work yet.
ARCHITECTURE | INTERIOR DESIGN | HISTORIC PRESERVATION | REMODELING | RESTORATION | ADDITIONS | CUSTOM HOMES


